Our home was built in 1900 as a very modest duplex with an outhouse, over the site of a previous dwelling that we have read did not have a foundation. Ours has a stone foundation, and still had a dirt floor when we bought it. The property is mentioned in one of the history books about our town, specifically listing our old well as the site where in the Summer of 1781, Rochambeau's troops stopped on their march to the Battle of Yorktown, to use the water to get cleaned up, before marching into town. As it was documented, we were told we could erect a monument or a plaque if we wanted to. Roughly 20 years ago we spoke with our state archeologist about the site and we discussed exploring the old well and excavating for evidence of the troops having been here. We never got around to it, but maybe one day.
In June of 1952, Rose & Warren bought the house after renting one side of the duplex when Warren had been offered a teaching position at the local high school. They took over the whole house, and would enclose that lovely front porch. I wonder if Rose imagined back then that she'd spend the next 61or so years on South Main St.? (At the time there was a field next door and woods across the street.) They lived with their 2 young daughters, and Rose's mother, a Swedish immigrant. I'm grateful for the photos we have of the house in her younger days. I love the scalloped shingles at the top of the house and the open front porch!
 |
| Before there were other homes, and the side yard was a field. |
 |
| Birthday party in the front yard. |
 |
| I love how beautiful Rose is, the laundry on the line, and Warren and the dog. |
[My apologies for the font change on this paragraph. There's a glitch and I cannot figure out the workaround to fix it.] Rose & Warren's grandson, my husband, lived in the house as a child, moving in again as an adult after his grandfather passed. It was shortly after this that I first visited the house, still a duplex, full of spiders, cobwebs, shag carpeting, gold-speckled counters, exposed plumbing, lead paint, and 70's wood paneling. I remember the first time I walked through the door and met Rose sitting in her chair watching Martha Stewart with her cat in her lap. I had no idea that 3 years later Scott and I would be buying the house from Rose, with the deal that she would live out the rest of her days here in the house. |
 |
| Gold shag wall to wall and wood paneling. |
While the house was livable, we knew the house needed a LOT of work, and so after the wedding we spent time planning and budgeting for it, and we did all of the demo work ourselves. One of my uncles who was a contractor drew up building plans for us. We moved Rose across the street to her daughter's house at some point while the major work happened. It took us well over a year to gut the entire house, pour a concrete floor over in the basement to help with the dampness, rewire, replumb, remove ALL the cracking horse hair plaster and lathe, remove or encapsulate lead paint, take down excessive staircases, put up new walls, ceilings, insulation, and sheetrock, plus a new roof. In the midst of this, we celebrated that I was pregnant with our first child! We replaced every light fixture, every bathroom fixture, and put on a 3-story addition in order to create a first floor inlaw apartment for Rose and a master bedroom upstairs for us. Our goal was to finish the house by the time the baby came.
We spent every weekend working on the house (me in between real estate appointments!) and shopping for supplies on Friday nights (our Friday night date nights we called them.) To this day we are grateful for the help of my generous family, who are/were talented carpenters, craftsmen, electricians, and more. We bought a tile saw and learned to tile and recreated the tub surround from our honeymoon, along with other tile projects. My uncle laid the wood floors where the old ones could not be salvaged. My awesome brother who is an electrician, helped replace the dangerous knob & tube wiring throughout the house. Another uncle had installed new windows for us, and another uncle had installed gutters (and years later came back and helped us excavate for a patio and retaining walls.) Scott's cousin helped us paint the cathedral ceilings in our oversized bedroom. The day that the kitchen was finished enough that my aunt & mom were over helping me finally put the dishes in the new cabinets was the day my water broke. We hadn't quite finished, or bought new furniture, but we were close enough to have a functional house to welcome baby.
We faced an unexpected boundary dispute, presented by a developer who wanted to develop land behind our property, and claimed he owned almost half an acre of our yard, and threatened to put a road through our garden. Our deed along with our neighbor's deed showed that we owned the land and even though we'd been paying taxes on it, had fencing on it and uninterrupted use of it for 50 years, in the end it didn't matter. The town clerk admitted this new deed had appeared out of thin air. So neither title insurance or adverse possession were able to help us against a greedy developer who could afford to keep fighting us indefinitely (and intimidating us by parking a bulldozer on our property.) It ended with a conservation easement going through our yard instead of a road, 3 houses being built behind us instead of the 18 he proposed, and a hefty attorney bill. It took me a long time to shake it off, and the day one of the neighbors who had bought behind us from the developer came over guns blazing thinking he owned our garden area brought it all back. His deed from the developer showed he owned it, and had no mention of the conservation easement.
In 2009 we had an energy audit which resulted in among other things, adding insulation to the floors of our walk-up attic, and had an immediate impact in keeping our house warmer. Bonus that we got tax incentives for adding insulation!
In 2010 we went solar, and have been loving it ever since! (I wrote several blog posts about it!)
By 2011, we had an 8 year old and a 5 year old, and it was time for the next big project. We tore down the old garage that had been a chicken coop, a workshop, and had enough wild animals living in it and under it that I would not go near it (nor was it structurally safe enough to house our cars.) We saved our money and with the help of a home equity line of credit, a contractor recommendation from a friend and one of my carpenter cousins, we replaced it with a 3-car carriage house garage with a big workshop, with the intention of finishing the room over the garage to become guest space...as of this writing, it is still very much a storage space with aspirations of becoming a guest space. We had the old driveway removed and installed a new one with some additional parking.
 |
| The old garage. The workshop had a nice sawdust smell to it. |
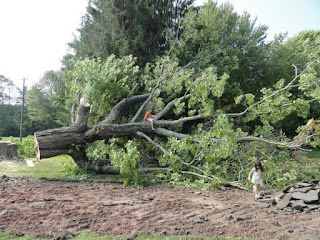 |
| Unfortunately we had to take down a tree for this project. |
 |
| The kids had a blast playing in our construction site after a huge storm. |
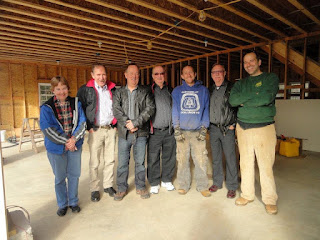 |
| My family helping & coming to check progress on the new garage. |
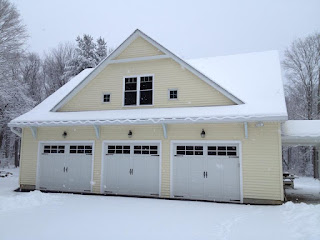 |
| The finished product...fairly close to the inspiration design but wider. |
We tackled the house gutting project 20 years ago, around the time of our 50th family anniversary in the house...and now...it feels like it's time for more projects in honor of this next milestone. Also, the house could really use some love at this point since it's been 20 years since we really worked on it. There are some design flaws I'd love to fix, as well as things that I never loved, like still having the plumbing on the outside of the wall in our living room. It always bothered me that the finials and rails on each end of our staircase to the 2nd floor are two completely different styles and colors (was it a matter of that's what they had on hand at the time...one arts & crafts set and one colonial?) Our original heart pine wood floors upstairs have some problem areas but they're ok for now. One thing we never replaced was the enclosed front porch door and windows. They're close to 70 years old and in really rough shape. As a Realtor, I'm always talking about first impressions. Our front entry impression is not great, unless you're into peeling and flaking paint and cracked windows, plus the phone number to the lumber yard written by Warren on the door casing that won't wash off. My daughter thinks it gives the house character.
Some of the windows we replaced over 20 years ago could stand to be replaced again. Our inlaw apartment kitchen desperately needs an update. Since Rose had moved in there, she was more than happy that we moved her old kitchen cabinets into her new kitchen, but a new kitchen with new counters and new flooring and lighting would be amazing, and our wonderful great-aunt who currently lives in our inlaw absolutely deserves something nice! New paint and carpeting would do wonders in the other inlaw rooms too. Now to convince hubby, who often says, "what, we fixed up the house 20 years ago, we don't need to do anything else - it's already done!"
This house is filled with A LOT of family memories, and we could not have made it our home without the help of our family members who spent so many hours working beside us. My dad and 2 of my 4 dear uncles who helped us with the house have since passed. We lost Rose, who lived into her 90's and who was our live-in grandmother and great-grandmother for 15 years.
It's not house I would have chosen, but it was important to my husband that we live here. By adding the full inlaw apartment on the main floor, we've made it possible not only to keep multi-generational living as a part of our family (how great is it that my kids grew up knowing their great-grandmother, who would sit and watch Curious George with them and feed them ice cream and bake cookies?!) but one day, if we need to, and we're still here, we can transition to living just on the 1st floor. It also feels like a gift that we have some awesome neighbors!
So 2022 is the 70th anniversary of our family's ownership of this 122-year old home, and I think we should celebrate by putting some more love into the old girl!
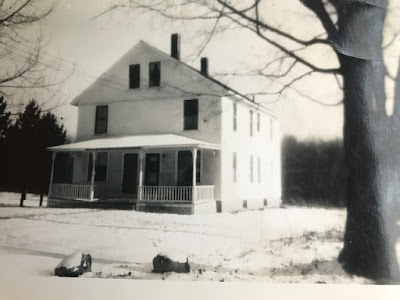
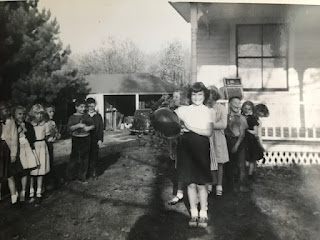

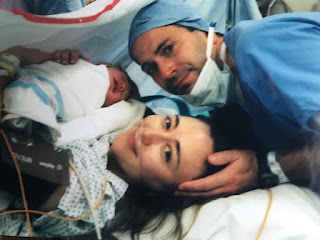
Comments
As a result, NewCity Paradise lies on Phata approved societies list. The NOC status of any housing society makes it more attractive. People like to invest more in a society that is legally approved and has no chances of mishaps in the future. It helps them in gaining confidence and trust in the housing project.
NewCity Paradise is a housing society comprising approximately 20,000 Kanal land, out of which 4256 Kanal land is already approved.
https://anzomarketing.com/new-city-paradise/